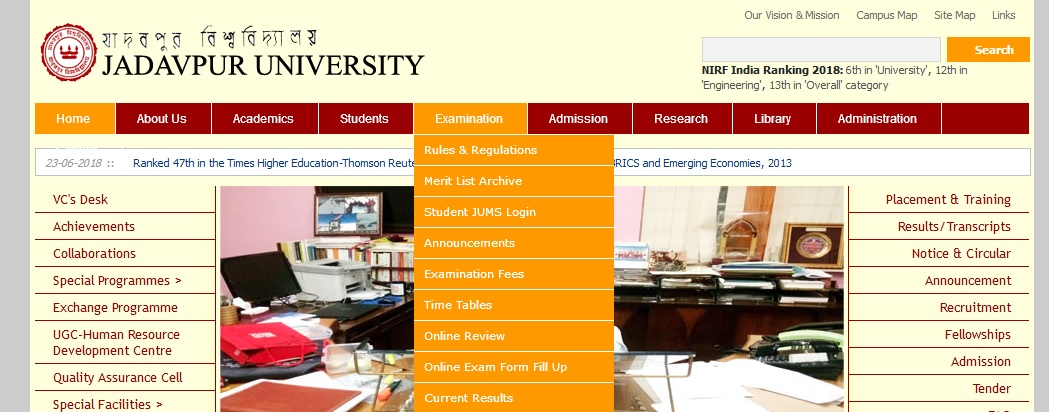Descriptive Geometry B.Arch Question Paper : jaduniv.edu.in
Name of the University : Jadavpur University
Department : Architecture
Degree : B.Arch
Subject Name : Descriptive Geometry
Sem : I
Website : jaduniv.edu.in
Document Type : Model Question Paper
Download Model/Sample Question Paper : https://www.pdfquestion.in/uploads/dspace.jdvu.ac.in/6712-Descriptive%20Geometry.pdf
Jadavpur Descriptive Geometry Question Paper
First Architecture Part–I Examination, 2008 :
1st Semester :
Time : Three hours
Full Marks : 100
Related : Jadavpur University Principles Of Town Planning B.Arch Question Paper : www.pdfquestion.in/6710.html
Model Questions
Question No. 1 compulsory and any four others from the rest.
1. a) Inscribe a regular pentagon in a given circle of dia 80 mm. 5
b) Given the Fibonacci series 11 2 3 5 8 13. Draw the curve generated by the series. 5
c) Draw the locus of a point P moving in such a way that its distance from the fixed straight line is 2/3 its distance from the fixed point. The fixed point is 80 mm from the fixed line. 10
OR
The major axis of an ellipse is 100 mm long and the foci are at a distance of 15 mm from its end. Find the minor axis and draw. 10

2. Construct the involute curve of a circle of 30 mm dia for one revolution. 20
3. Draw the curve generated by a point on the circumference of a circle of radius r, which rolls without slipping along another circle with radius R outside is R = 3r and r = 20 mm. 20
4. A line AB, 70 mm long is inclined at 60° to the H. P. and its plan makes an angle of 45° with the V.P. The end A is in the H. P. and 15 mm in front of the V.P. Draw its front view and find its true inclination with the V.P. 20
5. A cone with 80 mm dia base and height 90 mm is resting on its base. The cone is cut by a plane at a distance of 10 mm from the vertex and parallel to the central axis. Draw its plane, front elevation, side elevation and the true shape of the cut surface. 20
6. A regular Hexagonal pyramid with the side of its base 30 mm and height 80 mm rests on one edge of the base. The base is titled until its apex is 50 mm above the level of the edge of the base on which it rests. Draw the projection of the pyramid when the edge on which its rests is parallel to V.P. and the apex of the pyramid point towards V.P. 20
7. A cone of Base of 100 mm dia and height 110 mm is drilled through the central axis by a triangular presses of side 30 mm and one of its side is parallel to the base of the cone. The lower point of triangular prim is 10 mm above the base of cone. Draw the plan and front view of the cone. 20
Urban Design
Time : Three Hours
Full Marks : 100
Answer any Four (4) questions :
Answer with neat illustrative graphics and sketches :
1. Write in short the history of the development of the subject Urban Design. Describe the basic objectives of Urban Design. 15+10
2. What is Urban Design? Compare between Architecture, Urban Design and urban planning. 10+15
3. What are the different phases of the Urban Design process? Describe them in brief. 5+20
4. What are the different parameters or elements of a visual survey in Urban Design, related to the characteristics of a city or its parts? Describe them in brief, in a structured and sequential manner. 10+15
5. What are the different categories of Built Form and Urban Form in Urban Design? Describe them in brief, in a structured and equential manner. 5+20
Theory Of Architecture – I
Time : Three hours
Full Marks : 100
Answer any five questions with sketches. :
1. a) Define ‘Theory of Architecture’. 4
b) Define ‘Architecture’. 6
c) What is ‘Architectural space’? 10
Explain how ‘Space’ is protagonist in architecture.
2. a) According to which points the architecture of Greek temples has been classified? Explain with examples. 4
b) Giving examples from important public architecture, explain the most important aspects of Roman architecture. 5
c) Make of Comparison between Greek and Roman architectural styles. 5
d) Describe the architectural features of ‘Pantheon’ in Rome. 6
3. Describe various methods and tools by which ‘Space’ and ‘architecture’ can be represented. 20
4. a) Mention what Vitruvious, Leon Battista Alberti, John Ruskin and Le Corbusier said about ‘beauty’ while they defined architecture. 6
b) Define ‘Scale’ in terms of architectural drawings. 3
c) Describe ‘Golden Section’ and mention how it is related to architecture. 3
d) Define ‘Fibonacci Series’. 3
e) Write note on ‘proportion’ in architecture. 5
5. a) Describe ‘Form’ in architecture with examples. 10
b) Write note on ‘axes’, ‘focal point’ and ‘direction’ in architecture and visual field. 3