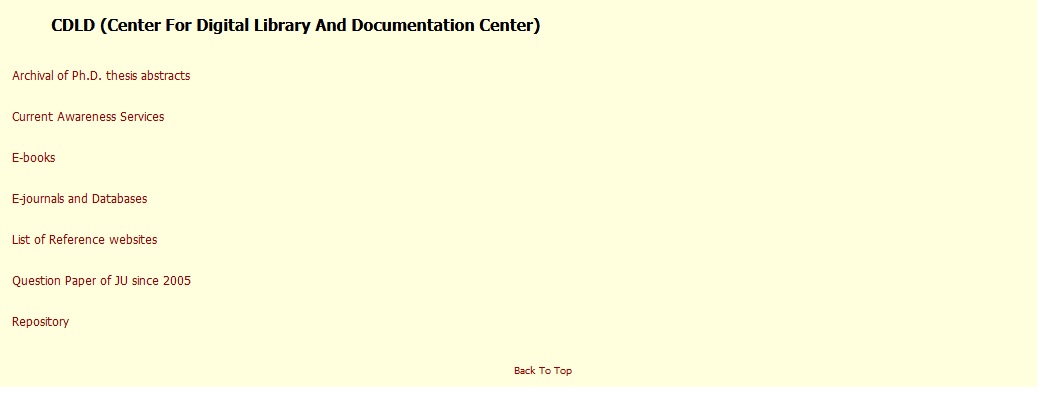Professional Practice-II B.Arch Question Paper : jaduniv.edu.in
Name of the University : Jadavpur University
Department : Architecture
Degree : B.Arch
Subject Name : Professional Practice – II
Year/SemSem : IV/II
Website : jaduniv.edu.in
Document Type : Model Question Paper
Download Model/Sample Question Paper : https://www.pdfquestion.in/uploads/dspace.jdvu.ac.in/6596-Professional%20Practice%20-%20II%2027-11-10.pdf
Jaduniv Professional Practice – II Question Paper
Bachelor Of Architecture Examination, 2011 :
5th Year, 1st Semester :
Time : Three Hours
Full Marks : 100
Related / Similar Question Paper : Jadavpur University B.Arch Urban Design Question Paper
1. Answer Q. No.1 and any Four from the rest Define the following as mentioned in the NBC PART 4 (any eight) 2Ax8=20
1) Automatic fire detection and alarm system
2) Building height
3) Down comer.
4) Escape lighting.
5) Fire resistance.
6) Fire separation.
7) Means of Egress.
8) Wet riser.
9) Venting fire.
10) Pressurization.
2. Answer the following (as recommended in the NBC, PART-4 regarding Fire Protection requirements for high rise building of 15M and above : (any four) 4×5=20
a) Lifts.
b) Basements.
c) Service ducts.
d) Refuge area.
e) Illumination of Means of exit.

2. Discuss the following Section as stated in the Kolkata Municipal Corporation Act, 1980 : (any four) 4×5=20
a) Section 391 (Municipal building committee)
b) Section 397 (Sanction or Provisional Sanction accorded under misrepresentation)
c) Section 402 (Power of Municipal Commissioner to require alteration of work)
d) Section 411 (Power to order removal of dangerous building)
e) Section 416 (Prohibition on change of use of building)
f) Section 419 (Factory etc. not to be established without permission)
4. a) Discuss the various advantages and disadvantages of proprietorship and partnership Architectural firm. 5
b) Define the following : (any three) 3×3=9
i) T.D.S.
ii) Professional
iii) P.A.N.
iv) Service Tax
c) Discuss the role of at least two other consultants in any architectural project. 3+3=6
5. a) Who are the members ofthe council of Architecture. 2
b) How the president and vice-president of the council are elected. How long an elected president hold office. 2+2=4
c) Mention at least seven powers and duties of the The Registrar of the Council of Architecture. 14
6. a) As per Architects Act define the followings : (any four) 2.5×4=10
i) Professional Conduct.
ii) Professional negligence
iii) Deficient Service
iv) Professional liabilities.
v) Nature of liability.
b) Mention at least (five) reasons for which an Architect is not liable for any liabilityfor the damage the building construction under has / her design and supervision. 10
Architectural Construction–III Question Paper :
Bachelor Of Architecture Engg. Examination, 2009 :
3rd Year, 1st Semester :
Time : Three hours
Full Marks : 100
Answer question No. 1 and any three of the other questions.
1. Answer any five :
a) What are the different types of stone used for wall cladding ? 5
b) Show with neat sketches different types of elements use for the suspension system of Gyp. board false ceiling. 5
c) Give brief specification for timber, plywood and laminated plastic sheet used for wall panelling. 5
d) What are the advantages of using pre-cast concrete roofing system. 5
e) What are the advantages of wall cladding ? 5
f) Why dowel bars are used in stone cladding ? 5
g) What are the different types of operating systems of rolling shutters ? 5
2. Show with neat proportionate sketches wall panelling with teak veneered finish in matching various for a wall surface of 450 mm (L) × 3000 mm (H) with 100 mm high T.W. skirting and panels of 900 mm width with 3 mm groove at every vertical joints and a horizontal groove of 2100 mm level. Show plan, elevation, cross section and details. 25
3. Show with neat sketches the methodology of execution of a mural on a wall surface using ceramic glass mosaic. 25
4. Show with neat sketches the reflected ceiling plan, cross section and blown up details of false ceiling for a space of 4800 mm (h) × 3600 mm (w) using manual wool fibre board of 600 mm × 600 mm size with powder coated pressed 9.9. interlocking ‘T’ section frame and suspension system with 2 Nos. of 600 mm × 600 mm modular light fittings symmetrically placed. 25
5. a) What are the different pre-cast concrete elements used in buildings ? 5
b) What are the advantages and disadvantages of aluminium windows with timber windows ? 10
c) Why timber frame work and suspension system should not be used for false ceiling ? 10