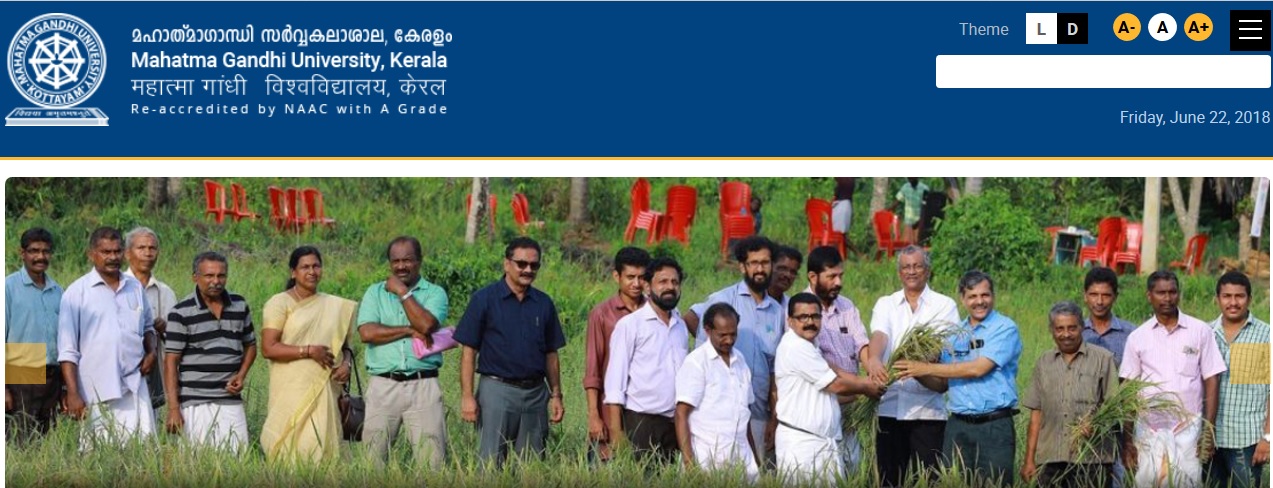CE010506 Structural Analysis I B.Tech Model Question Paper : mgu.ac.in
Name of the University : Mahatma Gandhi University
Department : Civil Engineering
Degree : B.Tech
Subject Code/Name : CE 010 506/Structural Analysis I
Sem : V
Website : mgu.ac.in
Document Type : Model Question Paper
Download Model/Sample Question Paper : https://www.pdfquestion.in/uploads/mgu.ac.in/5342-CE506(1).pdf
MGU Structural Analysis Model Paper
CE 010 506 I :
V semester Civil Engineering
Model Question Paper :
Answer All Questions :
Time : 3Hrs
Max marks: 100
Related : Mahatma Gandhi University Quantity Surveying & Valuation B.Tech Model Question Paper : www.pdfquestion.in/5339.html
Part A
1. Explain Statical Indeterminacy
2. Explain the situations where displacement method is preferred over force method
3. Explain the terms relative stiffness and absolute stiffness
4. Define flexibility. What are flexibility influence coefficients?
5. Explain discretization in Finite Element approach ( 5×3=15 mks)
Part B
6. Explain Clayperon’s theorem of three moments.
7.(a) Formulate the moment equations in Slope Deflection method
(b) List the reasons due to which the Portal Frames may sway.
8. Derive the stiffness matrix of the following structure (Fig.1.) with reference to the co ordinates as shown
9. Derive the flexibility matrix of the structure shown.(Fig.2.)
10. What are Interpolation functions? (5×5=25 mks)

Part C
11. Analyse the beam shown in Fig.3. by Consistent Deformation method and draw the shear and moment diagrams
OR
12. Analyse the continuous beam shown in Fig.4. by Clayperon’s theorem of three moments.
13. A portal frame ABCD is fixed at A and D, and has rigid joints at B and C. The Column AB is 3 m long and column CD, 2 m long. The beam BC is 2 m long and is loaded with uniformly distributed load of intensity 6kN/m. The moment of inertia of AB is 2I and that of BC and CD is I. Analyse by slope deflection method and plot moment diagram.
OR
14. A continuous beam is loaded as shown in Fig.5. End A is fixed and End D is simply supported. Determine the bending moments at the supports by Moment Distribution method and plot the bending moment diagram.
15. Analyse the frame shown in Fig.6. by Stiffness method and draw the deflected shape.
OR
16. Using stiffness method, analyse the beam shown in Fig.7. and draw the moment diagram.
17.Analyse the structure shown in Fig.8. by flexibility method
OR 18 . By flexibility method, analyse the beam shown in Fig.9.
19. Explain in detail the general procedure of FEA
OR
20. (a) What are Interpolation functions? (b) Derive the shape functions for a linear model triangular element. (5×12=60 mks)
Design Of Concrete Structures – I
Time : 3 hours.
Max:100 marks
PART A: Short answer questions (one/two sentences) 5 x 3 marks=15 marks
All questions are compulsory.
1. What is a balanced section according to the working stress theory?
2. Write about partial safety factors in the limit state method of RC design.
3. Write in short on flat slabs.
4. What is the minimum eccentricity to be considered in the design of short columns?
5. Name the two types into which the slab types of stair case can be broadly divided into.
PART B: Analytical/Problem solving questions 5 x 5 marks=25 marks
All questions are compulsory.
6. A rectangular beam is 300 mm wide and 550mm effective depth. Determine the area of tension reinforcement required in the section for it to be a balanced section.M20 concrete and Fe 250 steel are used.
7. Determine the minimum effective depth required and the corresponding area of tension reinforcement for a rectangular beam having a width of 200mm to resist an ultimate moment of 200 kNm, using M20 concrete and Fe 415 HYSD bars.
8. Distinguish between the structural actions of one way and two way slabs.
9. What are the advantages of columns with helical reinforcement?
10. Explain the structural action of a combined footing.
PART C: Descriptive/Analytical/Problem solving questions 5 x 12 marks=60marks
11. A rectangular beam 300 mm x 600mm is reinforced with 3 nos. of 20mm diameter rods on the tension side and 2 nos. of 16 mm diameter rods on the compression side. Effective cover to both faces may be taken as 50mm. Estimate the moment of resistance of the section by working stress method. Use M 20 grade concrete and Fe 415 steel.
OR
12. a) A rectangular beam of M15 concrete is 250mm wide and 500mm deep overall. Four 20mm dia steel rods of Fe 415 grade are provided as tension reinforcement at an effective cover of 40mm. Find the depth of neutral axis. 4 Marks
b) Calculate the moment of resistance of a singly reinforced concrete beam having 300mm width and 400mm effective depth. It is reinforced with 3 bars of 12mm diameter. M20 concrete and Fe 415 steel are used. 8 Marks
I need 2014 semester 5 question paper of MGU.