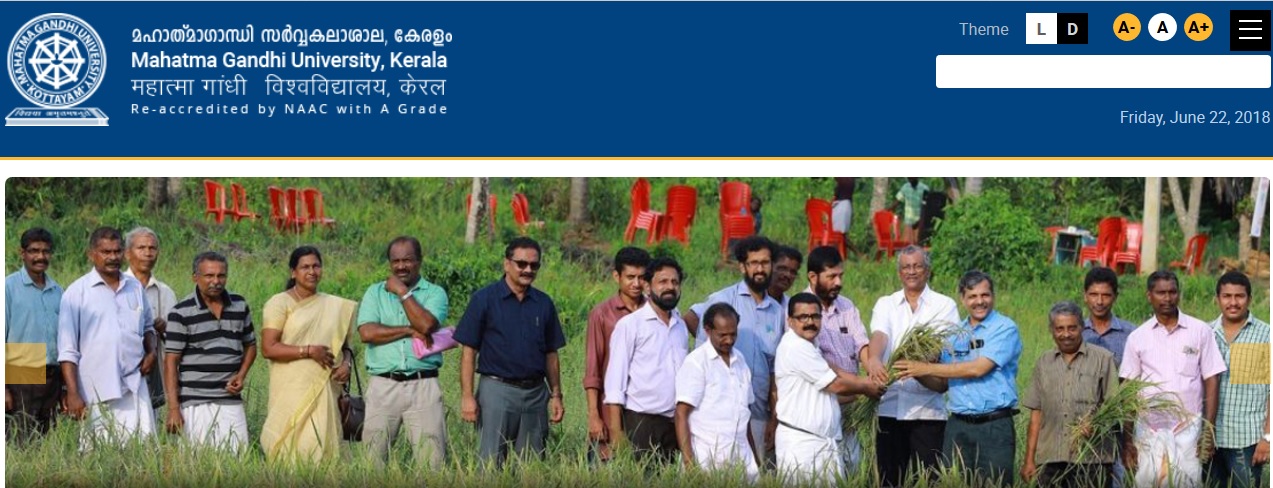CE010505 Quantity Surveying & Valuation B.Tech Model Question Paper : mgu.ac.in
Name of the University : Mahatma Gandhi University
Department : Civil Engineering
Degree : B.Tech
Subject Code/Name : CE010 505/Quantity Surveying and Valuation
Sem : V
Website : mgu.ac.in
Document Type : Model Question Paper
Download Model/Sample Question Paper : https://www.pdfquestion.in/uploads/mgu.ac.in/5339-CE505(1).doc
MGU Quantity Surveying & Valuation Model Question Paper
B. TECH Degree Examination :
Fifth Semester :
CE010 505 Quantity Surveying and Valuation :
Time 3hrs.
100 Marks
Related : Mahatma Gandhi University Geotechnical Engineering B.Tech Model Question Paper : www.pdfquestion.in/5336.html
May 2012 :
Assume any missing data suitably :
I.
a) For the building shown in figure A work out the quantities of the following items of work
i. Earth work excavation for foundation
ii. Wood work assuming joinery details
iii. Plastering with C.M 1:4 for the walls
iv. Flooring with Marbles
(4X10)
OR
b) For the building shown in figure A work out the quantities of the following items of work.
i. Brick work in C.M 1:6 for superstructure
ii. R.R in C.M for foundation and basement
iii. Color washing the walls in and outside
iv. R.C.C for lintels and roof slab. (4X10)
II. Write detailed specification for the following items of works.
a)
i. Painting on Metal
ii. Brick work in C.M 1:6
iii. Earth work excavation in ordinary soil
iv. R.C.C 1:2:4 for roof concreting (4X5)
OR
b)
i. Terrazzo flooring
ii. Painting on new wood works
iii. Laterite works in C.M 1:5 for superstructure
iv. Plastering in C.M 1:3 (4X5)
III. Work out the rates of the following items of work using local prevailing rates
a)
i. Plastering in C.M 1:5
ii. Brick work in C.M 1:6 for superstructure (2X10)
OR
b)
i. Plastering in C.M 1:4 for ceiling
ii. P.C.C 1:5:10 for foundation
(2X10)

IV.
a) A real estate agent purchases a vacant land of extent 5 hectares at a cost of Rs. 50 per m2. He divides the land into building plots of 500 m2 area after leaving 30% of the land for roads, parks etc. Expenses for the development is at Rs. 200 per m2 and technical charges at 5% of cost price. Work out the selling price of each plot if the agent expects 25% profit for his investment. (10)
OR
b) A colonizer desires to purchase a piece of land measuring 1,50,000 m2. After developing this land for housing colony he wants to sell plots of 500 m2 each after proving necessary roads, parks and other amenities, at the rate of Rs. 300 per m2. The colonizer wants a net profit of 25%. Work out the maximum price of land at which he may purchase the land. (10)
V.
a) A RCC framed two-storied building is standing on a plot of land measuring 900 m2. The plinth area of each storey is 400 m2. The future life of the structure is 60 years. It fetches a gross rent of Rs 10,000 per month. Work out the capitalized value of property on the basis of 6% net yield. For sinking fund, 3% compound interest may be assumed. Cost of land may be taken as Rs 700 per m2.
The outgoings are as under.
(i) Repair and maintenance-5% of gross income.
(ii) Taxes-12% of gross income. (10)
OR
b) A government employee drawing a salary of Rs 10,000 per month occupy a quarters having a plinth area of 120 m2. Prevailing cost of construction per m2 is Rs 10,000. Calculate and suggest the amount of monthly house rent payable by the employee. (10)
Prestressed Concrete
(Elective II) (Regular New Scheme)
Time : Three Hours
Maximum : 100 Marks
Answer all questions
Part A
1. What is Circular prestressing?
2. Enlist the factors influencing deflection of prestressed concrete members.
3. How the loss of stress due to shrinkage of concrete can be account for prestressed members?
4. Which are the ways to improve the shear resistance of structural concrete members by prestressing techniques?
5. State Guyon’s theorem (3 x 5 = 15 Marks)
Part B
6. Write short note on thermo-elastic prestressing.
7. Explain the concept of load balancing.
8. What is loss of prestress due to friction? What are the methods by which frictional loss can be minimized?
9. A pretensioned prestressed concrete beam having a rectangular section, 150 mm wide and 350 mm deep, has an effective cover of 50 mm. If fck= 40 N/mm2, fp= 1600 N/mm2, and the area of prestressing steel Ap = 461 mm2, calculate the ultimate flexural strength of the section using IS:1343 code provisions.
10. Explain Concordant cable profile. (5 x 5 = 25 Marks)
Part C
11. a) What are the advantages of prestressed concrete over reinforced concrete? (6 Marks)
b) Explain why high strength concrete and high tensile steel are used for prestressed concrete construction.
(6 Marks)
OR
12. List the various methods of prestressing and explain with sketches the Freyssinet system of post-tensioning.(1 x 12 = 12 Marks)