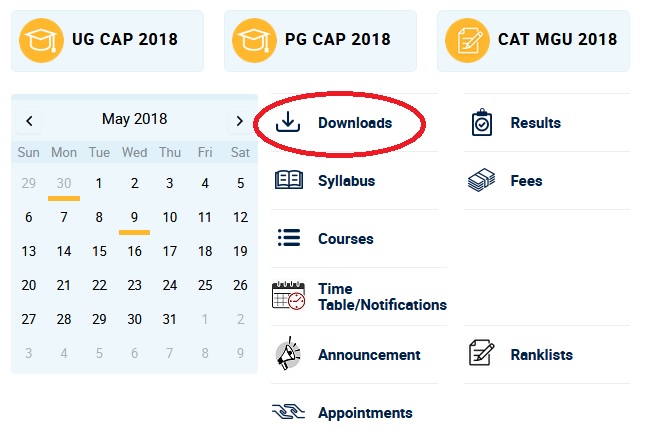CE010801 Advanced Structural Design B.Tech Model Question Paper : mgu.ac.in
Name of the College : Mahatma gandhi University
Department : Civil Engineering
Subject Code/Name : CE010 801/ ADVANCED STRUCTURAL DESIGN
Sem : VIII
Website : mgu.ac.in
Document Type : Model Question Paper
Download Model/Sample Question Paper : https://www.pdfquestion.in/uploads/mgu.ac.in/4978-CE010%20801ADVANCED%20STRUCTURAL%20DESIGN.pdf
MGU Structural Design Question Paper
MODEL QUESTION PAPER :
ANSWER ALL QUESTIONS :
Related : Mahatma gandhi University CE010804L05 Highway & Airfield Pavements B.Tech Model Question Paper : www.pdfquestion.in/4977.html
PART A
1. Write a note on IRC Loadings.
2. Sketch four typical shapes of folded plate roofs.
3. Sketch a typical Industrial steel building with trussed roof and mark the salient parts of it.
4. Write a note on plate girder bridges.
5. Write a note on shear connectors. ( 5 x 3 = 15 marks )

PART B
ANSWER ALL QUESTIONS :
1. Briefly explain about expansion bearings and fixed bearings.
2. Briefly explain about the membrane theory and beam theory of shells.
3. Sketch the various types of roof trusses and give the span ranges for them.
4. Write the design principles for plate girder bridges.
5. Write the design principles for composite bridges. ( 5 x 5 = 25 marks)
PART C
1. Design the interior slab panel of a T-beam slab bridge ,2.75 m wide between the two main T-beams and 3.5 m long between the cross girders. Carriage way width is 7.50 m and Kerbs of 600 mm wide are provided. Use IRC Class A loading. Adopt M25 concrete and Fe 415 steel bars.Sketch the reinforcement details. (12 marks)
OR
2. Design the central T-beam of a three beam girder RCC bridge of following details.
c/c distance between main girder – 3.0
Width of carriage way – 7.50m
Width of footpaths – 1.20m
Loading –Class A of IRC
Thickness of deck slab – 220mm
Effective span of bridge – 18m
Cross girders at support and midspan
Detail the beam by suitable sketches
Use M30 concrete and Fe 415 steel (12 marks)

3. Design a simply supported cylindrical shell roof with the following details:
Radius of the shell – 7m, Span – 22m, Thickness of shell – 60mm. LL= 1.20 kN/m2.
Use M25 concrete and Fe 415 steel. Sketch details. (12 marks)
OR
4. Design a reinforced concrete shell with a circular directrix with the following dimensions: Distance between the traverse -30m, Radius of shell -7m.Thickness of shell -60mm,semicentral angle -60O. LL= 80 N/mm2 .
Use M25 concrete and Fe 415 steel. (12 marks)
5. The trusses for a factory building located at a town in Kerala are spaced at 5m c/c and the purlins are spaced at 2m c/c.The pitch of the truss is 30o and the span of the truss is 15m.The roof consists of asbestos sheets with weight 15 kN/m2 .Design (i)suitable I section purlin and (ii)angle section purlin and properly sketch the connections with ACC sheets to purlins. (12 marks)
OR
6. Design a steel roof truss to suit the following data:
Span of truss = 10m
Type of truss = Fan-type
Roof cover = Galvanised corrugated (GC) sheeting
Materials = Rolled steel angles
Spacing of roof trusses = 4.5m
Wind pressure = 1.0 kN / m2
Pitch of roof = 1/4
Draw the elevation of the roof truss and the details of joints. (12 marks)
7. A riveted plate girder is simply supported over an effective span of 20m and it carries a uniformly distributed load of 80kN/m, in addition to its selfweight. Design the plate girder assuming that it is effectively supported in lateral direction. Sketch the details of the longitudinal section and cross section of the girder. (12 marks)
OR
8. Design a gantry girder to carry an electric overhead travelling crane for an industrial shed to suit the following data:
Crane load lifting capacity = 200kN
Weight of crane excluding trolley = 150kN
Weight of trolley = 75kN
Distance between centres of gantry girders = 20 m
Minimum approach of crane hook = 1.2m
Distance between centres of crane wheels = 3m
Span of gantry girder = 6m
Weight of rail section = 0.3 kN/m
Height of rail section = 75mm (12 marks)
9. The effective span of a deck type plate girder highway bridge is 27m.The width of carriage way is 7.5m with 1.20m wide footpaths on either side. The three main girders are spaced at 2.50m c/c. The cross girders are provided at 3m c/c. The deck lab is of 250mm thick RCC. The bridge has to be designed for IRC Class A loading. (12 marks)
OR
10. The effective span of a through type plate girder two lane bridge is 30m.The reinforced concrete slab is 250 mm thick inclusive of the wearing coat.The cross girders are provided at 3m c/c. The stringers are spaced at 2.5m c/c.The spacing between main girders is 9m.Determine the maximum sections for the stringers and the cross girders if the bridge is to carry IRC class A loading and sketch it. (12marks)